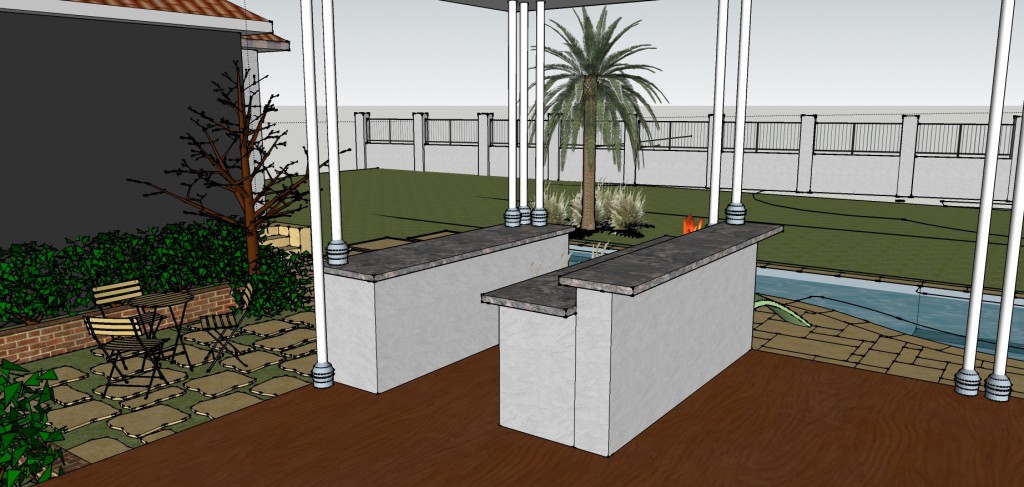The Mcnabb residence
In late 2012 the McNabb’s contacted Dufreche-Perkins to design a swimming pool and backyard landscape to compliment their in-progress home renovation. Several schemes were presented, communicated via sketches and computer modeling. The final design integrates numerous owner-requested items, including a fire-pit, sculptures, an integration with the site’s topography, and lush landscaping.







