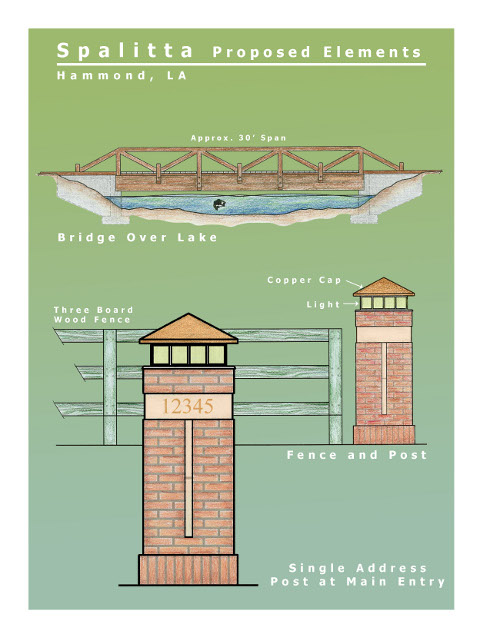the spalitta residence master plan
The landscape architects performed an extensive site inventory and analysis and determined that the single existing access point into the property was a problem. An adjacent parcel of land was located as a potential new entry point. The landscape architects recommended that the Owners buy this parcel for development as the new entry to the property.
The final plan featured a lake of approximately 2.50 acres, proposed drives, building sites, bridge concepts, and entry features.
Our firm assisted the Owners on-site, with the layout of the road system, lake configuration, and consulted with the soils contractor during the site clearing and lake excavation.



